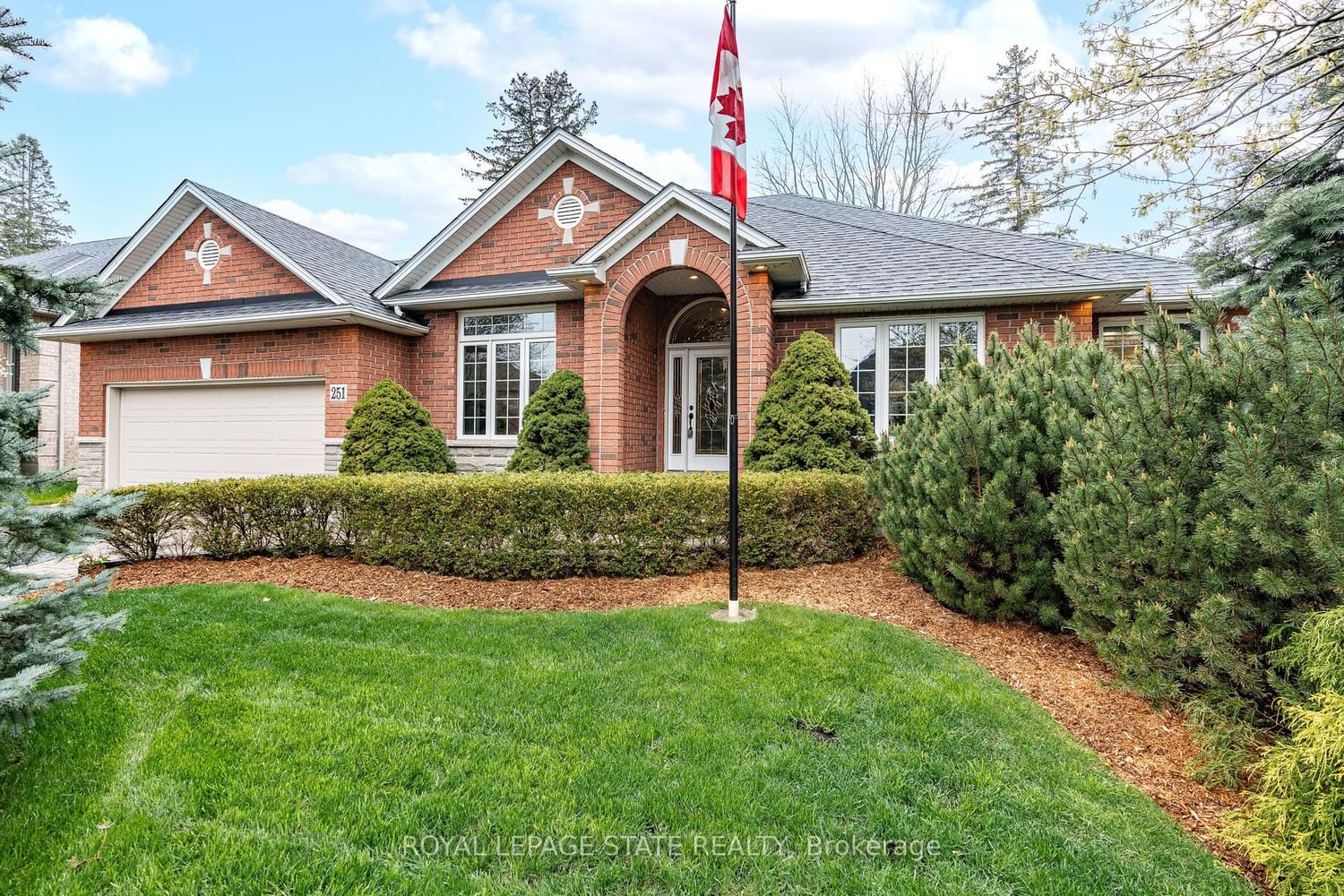$1,799,900
$*,***,***
3-Bed
4-Bath
2000-2500 Sq. ft
Listed on 5/7/24
Listed by ROYAL LEPAGE STATE REALTY
Quality-built 2327 sq ft bungalow by 'Carriage Gate Homes' in Ancaster's prestigious Oakhill neighbourhood feat 3 bdrms & 3.5 baths. Attractive brick facade & thoughtfully designed architectural plan. Main lvl feat incl quality 'Antique Impressions' walnut hardwood flooring, a spacious foyer, form liv rm, form din rm w/ tray ceil, open-conc kitch/great rm area feat gas FP & a recently upd kitch w/ white cab, quartz, tiled backsplash, undermount/cabinet lighting, centre island & S/S appincl fridge, gas range, 2 ovens, built-in micro, d/w, and bev fridge. Main lvl also home to primary retreat w/ w-in closet & recently upd e-bath w/ herringbone tiling, oversized glass show, dbl vanity, soaker tub, heated flrs & elec towel warming rack. 2 add spacious bdrms, a reno'd 4-pc bath w/ heated flrs, & main lvl laund complete the main lvl. The finished lower lvl feat a 31.8' x 30.6' rec rm w/ pot lighting & corner gas FP, a den currently util as guest bdrm, a 3-pc bath w/ heated flooring & an unspoiled area for storage. On the ext, the yard showcases meticulously maintained grounds, hardscaping incl interlock walkways & rear patio, irrigation sys, grassy area, & rear shed for storage. Driveway parking for 4 vehicles + the 2-car grg ensures ample space for residents & guests. Excellent location w/ easy access to the Dundas Valley Conservation Area, parks, schools, the shops, restaurants, & amenities of Ancaster's village core & major transportation routes.
X8312386
Detached, Bungalow
2000-2500
8+4
3
4
2
Attached
6
16-30
Central Air
Full, Part Fin
N
N
Brick, Stone
Forced Air
Y
$10,265.00 (2024)
< .50 Acres
114.83x72.01 (Feet)
